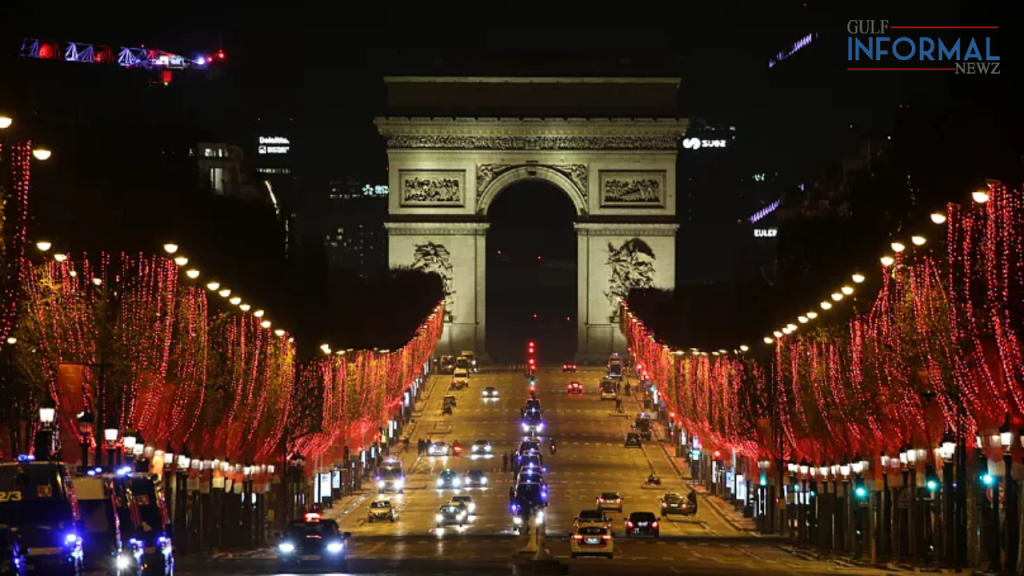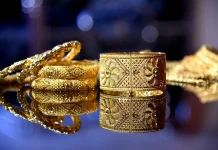A public space with 400 retail outlets and 100 restaurants and cafes is planned to be built in Diriyah area Historical in Riyadh.
It will be announced Diriyah Square Next week at the World Retail Congress in Paris, it aims to attract a range of global retail brands and local artisans.
Diriyah is one of the cornerstones of Saudi Arabia’s massive development plan, with a deadline of 2030 to complete the residential area including the opera house, museum and arena when Riyadh hosts the World Expo.

Mixed-use project
According to real estate consulting firm Knight Frank, Diriyah is a mixed-use project worth $63 billion that will include 11,000 residential units, 3,000 hotel rooms and 150,000 square meters of retail space when completed in 2030.
Also Read: Saudi ministers discuss the challenges of the global economy at an international meeting
Last month, Saudi Arabia hired a London-based architectural firm to design an entertainment venue for the area. The arena will serve as a multi-purpose sports and cultural venue with a capacity of 20,000 seats and covering an area of 76,000 square metres.
In December, kingdom officials announced they aimed to transform the heritage district of Diriyah into the “Beverly Hills of Riyadh” by 2028 in time for World Expo 2030.

A road similar to the Champs-Élysées
According to Saudi media, plans include constructing a 1.9-kilometre-long road similar to a streetChamps ElyseesIn Paris, it is called King Salman Street, which will have a monument in the style of the Arc de Triomphe, and connects the historic Al-Turaif district to King Saud University.
Retail is a vital part of Saudi Arabia’s Vision 2030 plans to diversify the economy away from oil.
Jerry Inzerillo, Group CEO of the Diriyah Gate Development Authority, said the plaza will have a pedestrian-centric design and will have direct access to Wadi Hanifa, a 120-kilometre-long valley that passes through the Saudi capital, Riyadh, and the UNESCO World Heritage Site of Turaif.




